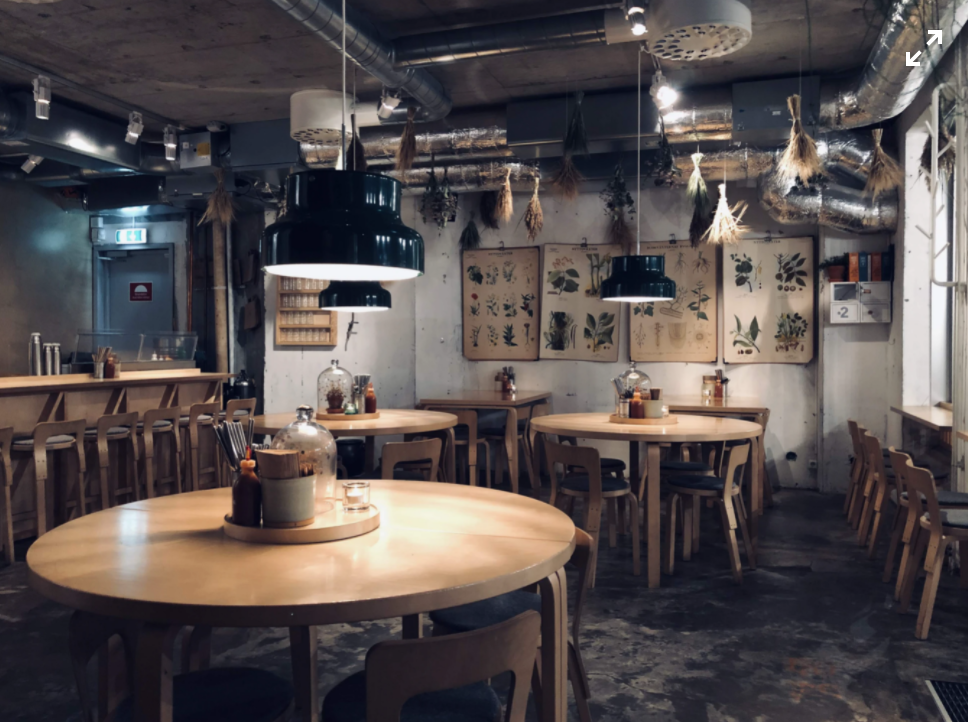Whether you’ve started your business up for the first time or are just taking the time to consider a new layout for your dining room, congratulations! Taking on the challenge of building (or rebuilding) your dining room layout means taking a blank slate and truly building something all your own.
The right dining room layout can make or break your business. You’ve got to be intentional and thoughtful about each table and chair. So let’s dive into building the perfect dining room layout for your business!
Working With The Floorplan
Of course, not every dining room is going to be a perfect rectangle, which means that before you place even the first table, you need to think about your floorplan.
Are you working with lots of little nooks and crannies or perhaps a long, thin space that’s difficult to traverse? Maybe there are steps and levels in your floorplan.
Think about how to maximize space while still building in alleys and thoroughfares throughout the area. Instead of trying to force a strict pattern of rows and columns, work with your floorplan. The best layout may not be the most obvious.
Thinking About Dining Room Flow
Next, think about the flow of your space. How will people traverse their way back to the utensils or napkins? How will your staff work their way through the dining room to check in on guests or clean tables?
These are critical questions. In a way, you’re building a street network, so it’s important to consider where people move and why. For many restaurants, a spoke and hub layout makes the most sense—routing customers first down a large alley, then one of several smaller walkways to their table.
For other restaurants, a large, asymmetrical space makes sense. Think about flow as you begin to place and build your room.
Consider Privacy and Community
Some quick-service restaurants are aimed at family dining for a quick meal, while others are trying to serve workers and single people on the go. What are you targeting?
If you’re trying to build a place where people feel comfortable going in alone, offer that experience! Build bar spaces with outlets and places for privacy. If you’re working with families, make sure there are tables that are larger, and more open to communication and shared dining.
The idea of privacy and community when eating is your critical final step in constructing your layout.
Final Thoughts
Now with your dining room laid out perfectly for your restaurant, it’s time to sell and grow! Seek out a point-of-sale software like Franpos that lays out your dining room perfectly and makes life easy for wait staff. Franpos also comes with a host of features like Customer Loyalty and eCommerce, to help you grow your restaurant or QSR business!
Regardless, we hope these tips have helped you build a layout that’s perfect for your customers and your business. And if you’re looking to learn more about the Franpos solution, you can always schedule a free demo at your convenience to see why hundreds of restaurants choose the Franpos solution.

